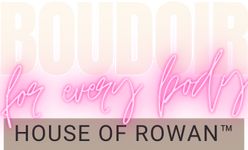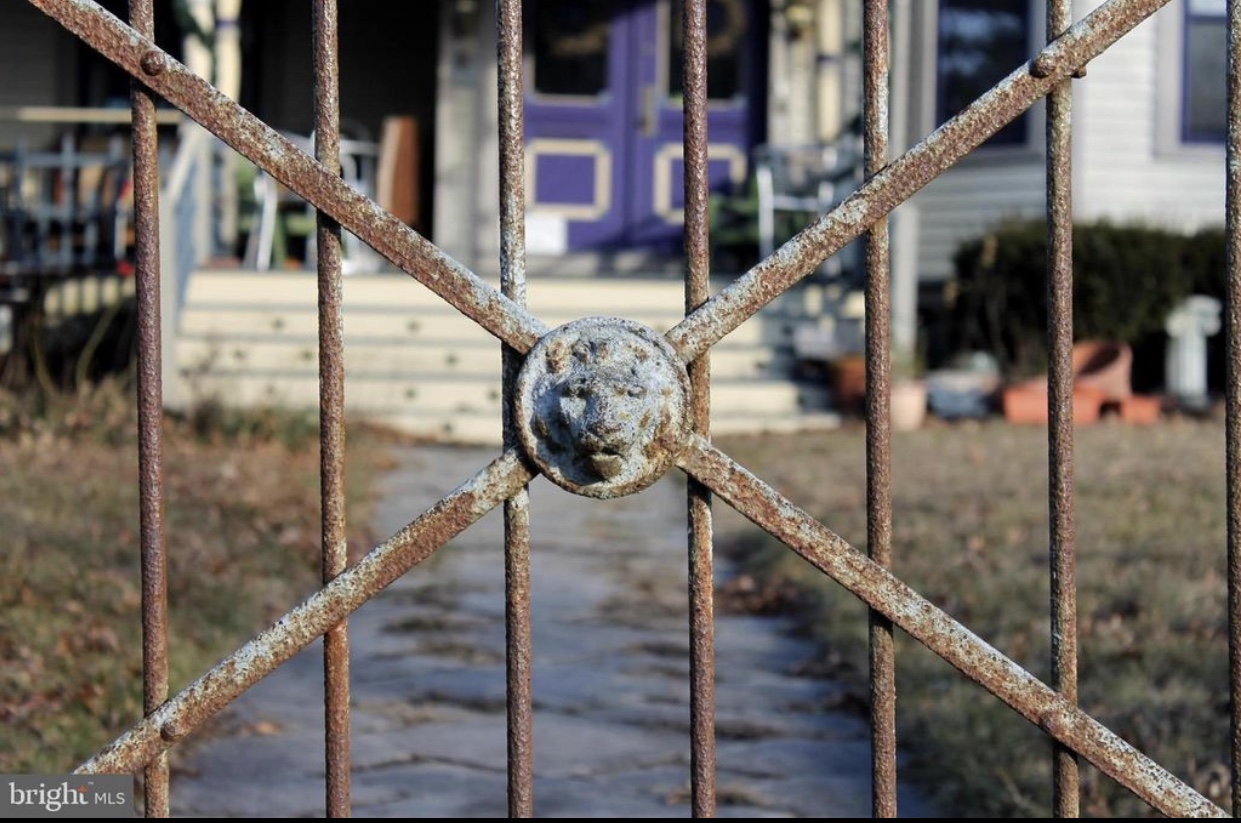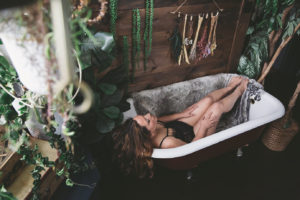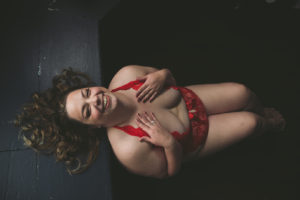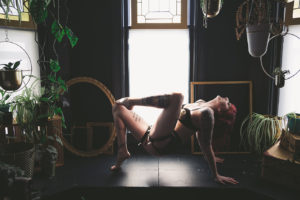Settlement was finalized on the new boudoir studio and my home on Friday! It’s been a long process purchasing the new space and we’re finally here!
The restoration process begins Monday until August 31, 2020. Cross your fingers everything goes smoothly and we are able to reopen on September 1!
The renovation progress will be posted to Instagram if you’re interested in following along.
Our new sign was installed yesterday and a few of my family and friends came out to support! We kept the gathering small because of social distancing. I am so grateful to everyone who has helped me along the way and supported all of my grand plans. Huge thank you to my friends and family who have been there every step of the way until this point. Couldn’t have done this without you! And especially to my grandad (not pictured cause he’s in FL), my rock and inspiration and endless support in all of my crazy ideas and ventures. And my bebe Parker, who has been a trooper through this whole process! Thank you all for being amazing humans ?
Time for some before photos! This is the parlor room on the first floor. This will be part of the studio.
Removing the wallpaper in the parlor, replacing the floors, and repainting.
The bathroom will get a new door (two doors total), remove wallpaper, new sink, and repaint.
The back room is a complete redo for the flooring, there was a leak so the entire foundation is being rebuilt, new floor, and repaint. It was a safety hazard to walk into this room, so I was only able to take one photo from the doorway.

The first floor dining room (also part of the studio)
Keeping the flooring (for now) and repainting.
Front entryway and vestibule
Keeping the flooring, restaining the doors and vestibule, removing the carpet on stairs, and repainting.
Fun fact about the stained glass window: it’s from a church in Riverside which is where my great grandmother grew up. Her grandfather owned a general store there and was a firefighter there, she owned a garage there, and her husband owned a hosiery factory there. This and many other details of the house seem to come full circle in relation to my family in some way, I’m taking it as a sign this house was definitely meant for me!
Kitchen
COMPLETE REDO! New Cafe appliances, new cabinets, new counters, new floor, repaint, new chandelier, move the sink, move the oven… it will be a brand new room!
Breakfast nook/garden room/laundry room
New flooring, repaint, and beyond that I’m still in the conceptual stage for this room
Hall
New carpet, repaint, and open up the wall to the second set of stairs in that arched area
Remove carpet on stairs and assess if there is damage and go from there
The smallest bedroom, this will be Parker’s bedroom. It’s has a door to my room until he’s ready for his own big kid room. We are refinishing the floors, fixing the walls, and repainting this room. Still undecided if I’m keeping the grey wall color from his nursery at the old house.
Second bedroom
This will be my living area since the first floor is mainly studio space
Getting new carpet and repainting
The main bedroom
Refinishing the floors and repainting
I am so excited to share my new home and studio with all of you. And I cannot wait to create some epic boudoir sessions in the new space! I have so many ideas running around in my head, I cannot wait to share them with my clients. Thank you to everyone who’s been here along the way and I cannot wait to meet those of you just joining us!
